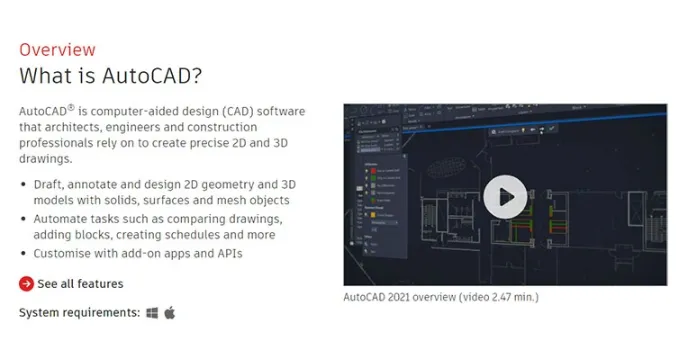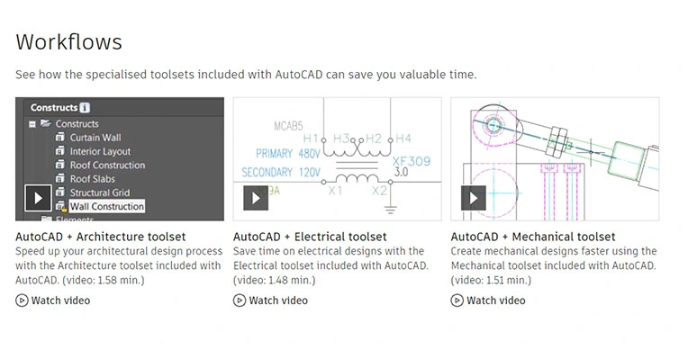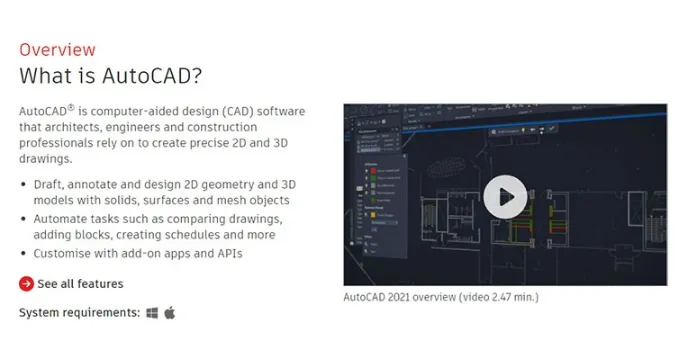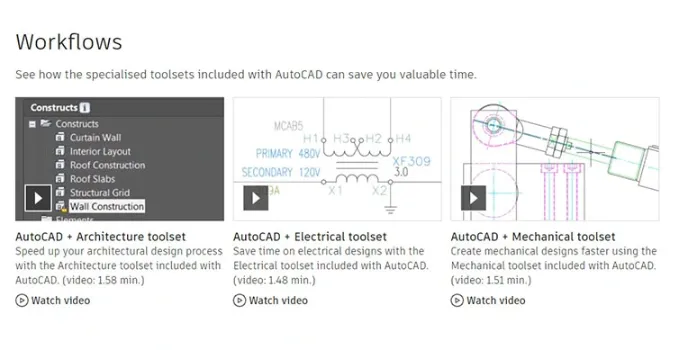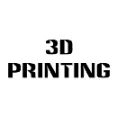
AutoCAD - Automatic Tasks Scheduling And Designing
- Best for valuable time and energy saving software
- Powerful tool for construction project building plan
- Seamless workflow facility at anywhere
- Personalized with add-on application and APIs
- View and access block contents with printing software
AutoCAD - A Reliable AutoCAD Software For Construction Professionals
For anyone who wants to learn CAD, AutoCAD is another system that utilizes a good foundation as many concepts and commands are introduced by AutoCAD. AutoCAD is a computer-aided design (CAD) software from Autodesk that provides architects, engineers, and construction professionals the ability to create precise 2D and 3D drawings.
Amazing Features Of AutoCAD
Versatile Design
AutoCAD is a vast software that offers something for everyone. From 1982 onward, each subsequent version of AutoCAD has added features that make it versatile Software, and also the reason to be the best 2D and 3D modeling software in the market. AutoCAD helps you explore design ideas, visualize concepts through photorealistic renderings and simulate how a design performs in the real world.
Architectural Plan
AutoCAD includes industry-specific features and intelligent objects for architecture, mechanical engineering, electrical design, and more. The AutoCAD has a specified toolset for every design plan. Industry-specific toolsets of AutoCAD are Architecture, AutoCAD Electrical, AutoCAD Map 3D, AutoCAD Mechanical, AutoCAD MEP, AutoCAD Plant 3D, and AutoCAD Raster Design, which offer automated floor plans, sections, and elevations.
Multi-tasking Tool
This Software allows drawing, piping, ducting, and circuiting quickly with the parts library's help. AutoCAD ensures seamless workflows to view, edit, annotate and create drawings on the go. AutoCAD works in windows as well as MacBook. By providing use of the rules-driven workflow, one could accurately enforce industry standards. AutoCAD features among the list of the best 3D printing softwares in the market.
Alternatives
Autodesk Architecture is low-cost electrical CAD software that delivers premium quality 2D CAD designs with its pre-set templates and information building database. Similar products in the market would include Ultimaker and Vectary. It is highly recommended for engineers, architects, and construction professionals who rely on precise 2D and 3D drawings.
Would you join to discuss on this product ?

